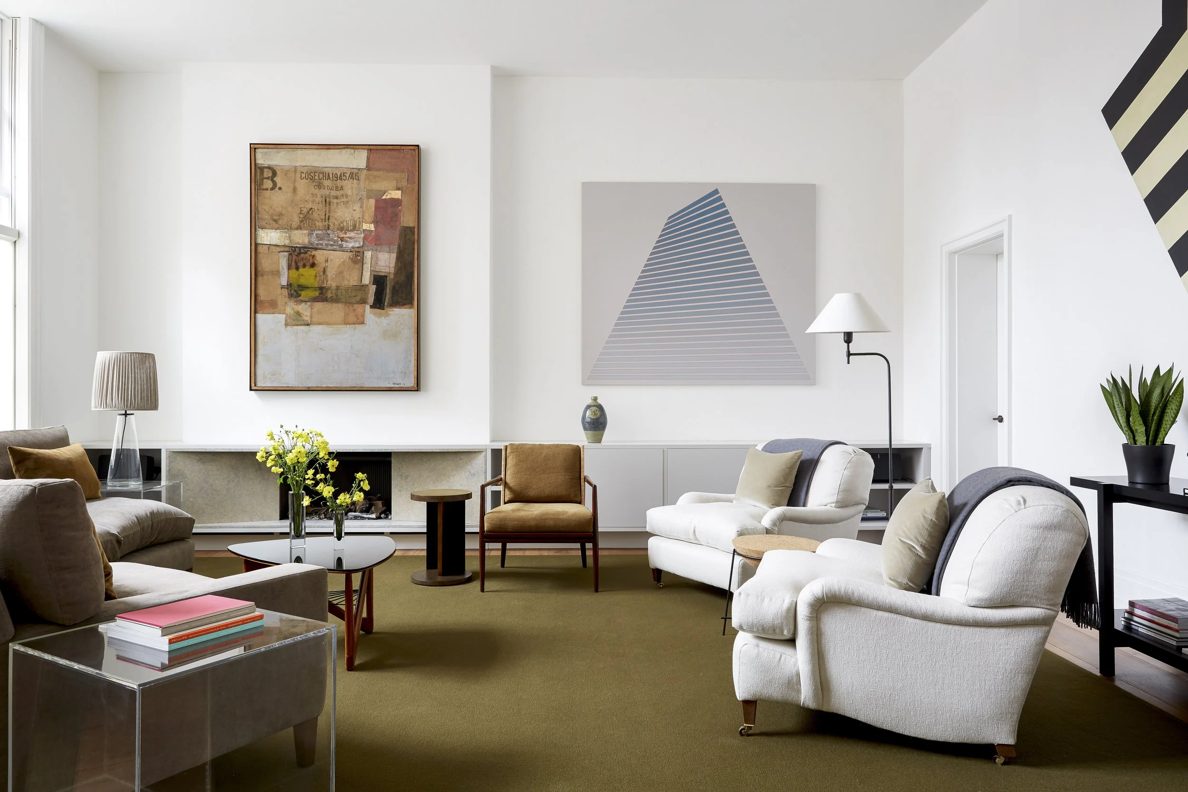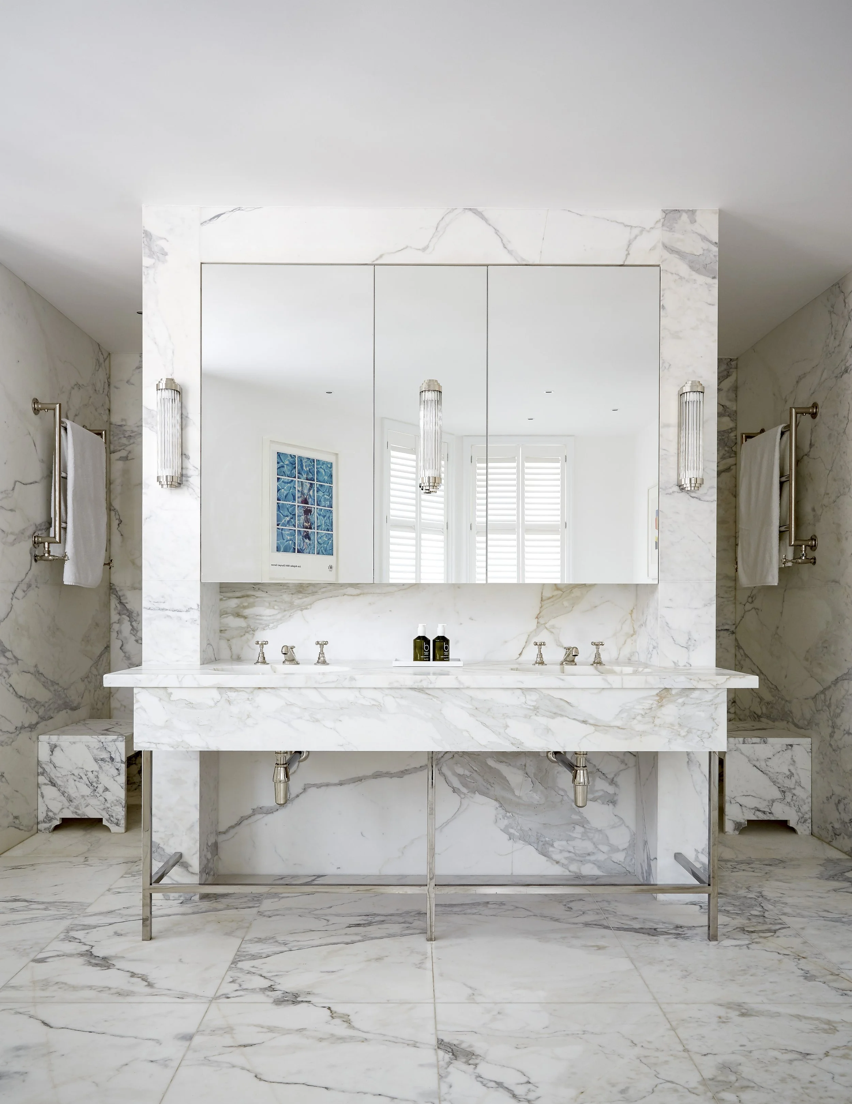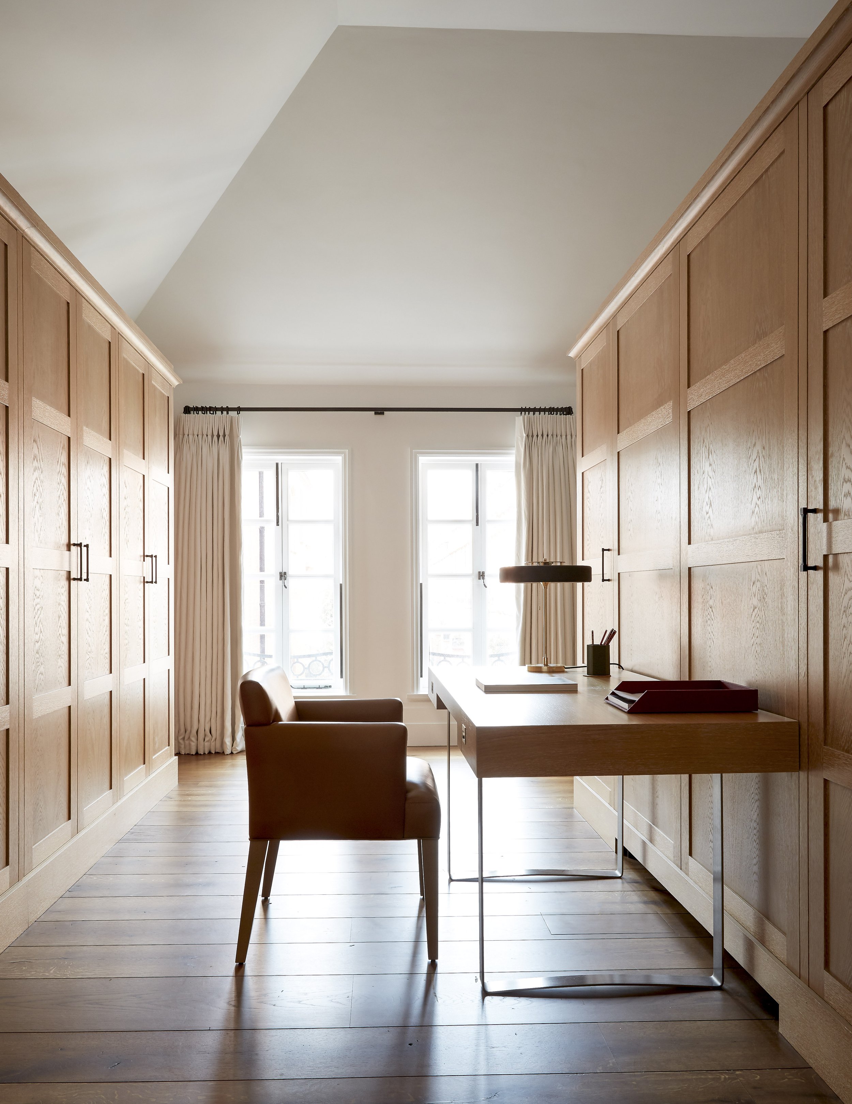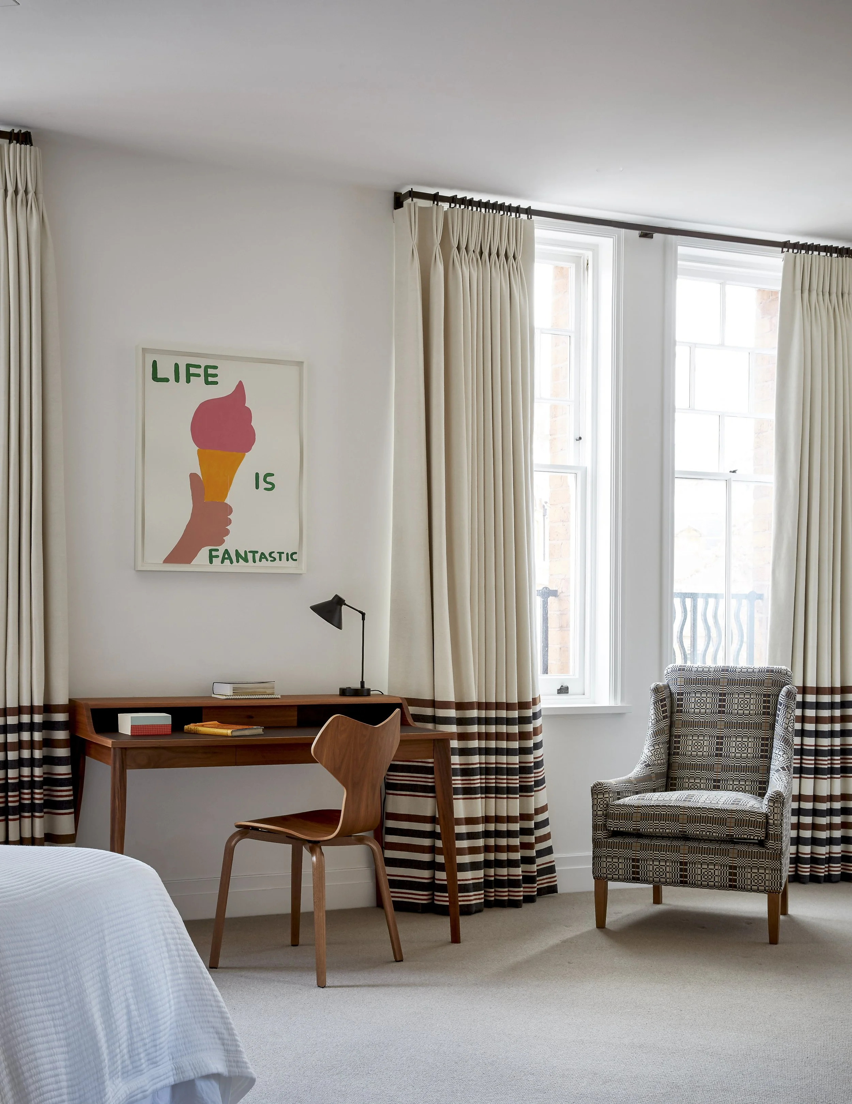Chelsea Mansion House Renovation, SW1
Full remodelling, renovation, and refurbishment of mansion house set within the Cadogan Estate.
Status: Completed
Local Authority: Kensington and Chelsea
Client: Private
Sector: Residential
We embarked on this comprehensive refurbishment and modernisation in the heart of Chelsea. This this high-end project encompasses the complete remodelling of a seven-storey property within the prestigious Cadogan Estate, on Cadogan Square close to Knightsbridge. Covering an expansive 750sqm (7500 sq ft), the renovation entails the addition of a contemporary roof terrace and a meticulously crafted basement.
The existing Queen Anne structure, previously characterised by historical disjointedness resulting from the amalgamation of two houses with an impractical staircase, has undergone a transformative refurbishment. The inefficiency of the original stair configuration, resembling more of an inconspicuous secondary element, was rectified through a strategic removal. In its place, a cantilevered, hand-cut Moleanos stone stair now gracefully ascends through the centre of the building, seamlessly spanning all seven floors. Functioning as both anchor and focal point, this architectural intervention not only enhances spatial coherence but introduces an element of classic elegance to the modernised residence.
The entrance, once lacking in clarity, has been redefined with the introduction of a sleek Crittall screen. This addition not only establishes a striking, well-defined hallway but also opens the space, allowing natural light to flood into the family room. The four bedrooms, each with en-suite facilities, are adorned with luxurious marble and stone finishes, contributing to the overall sense of opulence. Descending into the basement, a comprehensive array of amenities awaits, including a swimming pool, sauna, steam room, and a well-equipped gym. The first floor unveils a vast north-facing double-height space, reminiscent of an artists’ studio, now accentuated by a thoughtfully integrated mezzanine hosting a library. To maintain an air of lightness, steel posts hang suspended from above, clad in handstitched leather. The upper stories feature additional bedrooms, a cinema, and a temperature-controlled wine store, completing the fusion of contemporary luxury with timeless architectural refinement.
Charles Browne-Cole was project architect for Tectus.

















