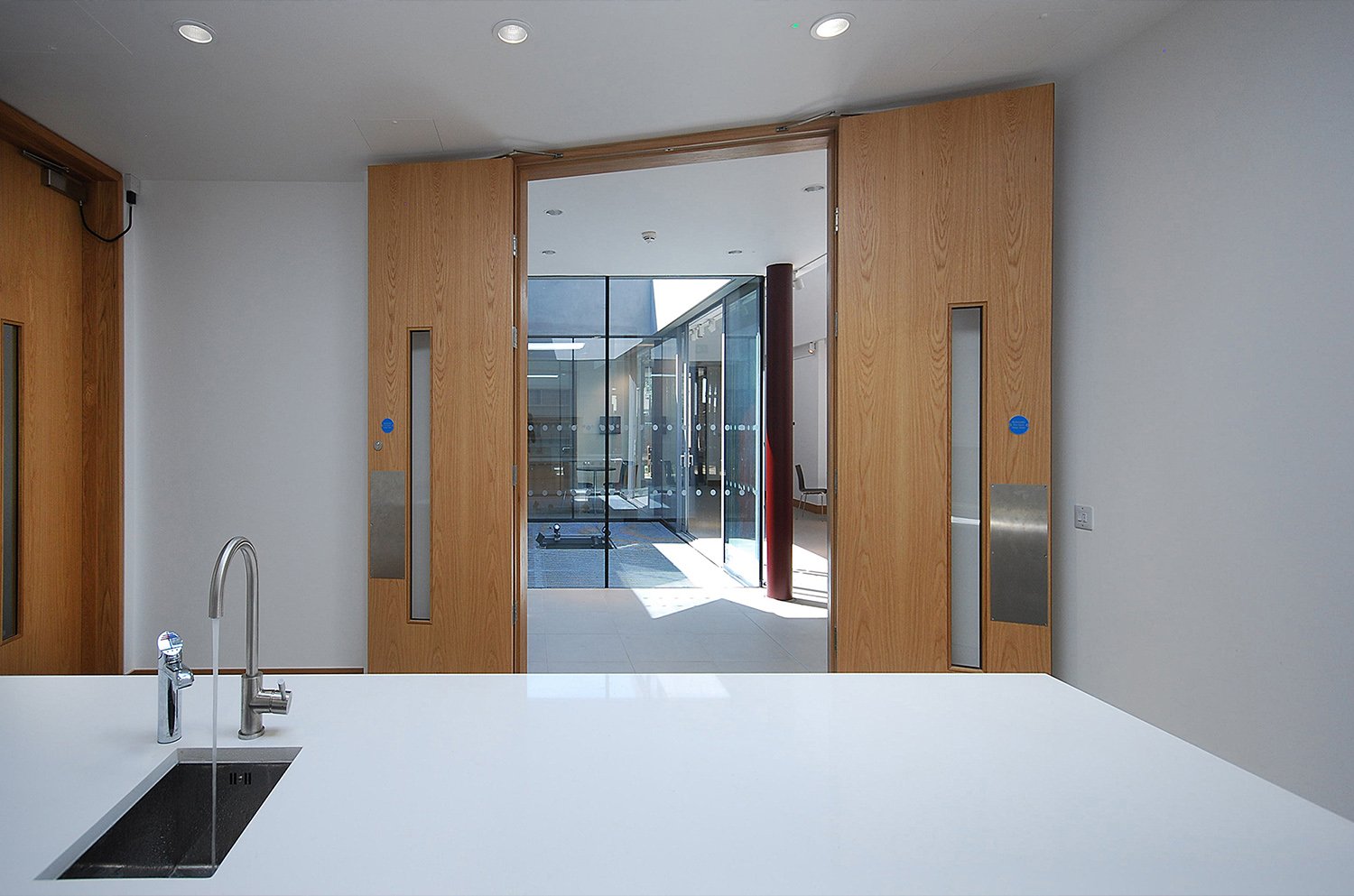Kingston Quaker Centre
Status: Completed
Local Authority: Kingston
Client: Kingston Quakers
Sector: Religious
Situated in Kingston, South London, the Kingston Quaker Centre stands as a testament to modern religious architecture, earning joint first prize for the RIBA / ACE Best Religious Architecture in 2015. Replacing the former Kingston Quaker Centre on Eden Street, the new-build structure embodies a fresh interpretation of Quaker principles within a modern context. At the heart of the design is the square-shaped Meeting Room, meticulously tailored to accommodate the centrally focused Quaker Meeting for Worship in the round. Visually interconnected with the garden, aligning with the preferences of the Friends, and facing the park, this space epitomises a harmonious blend of spirituality and natural surroundings. The Meeting Room and the adjacent Hall are seamlessly linked by a covered 'portico,' serving not only as a sun shading and weather protection element but also as a grand architectural framing feature, contributing to the park's visual landscape. The main entrance unfolds into a lofty central 'gallery' space, functioning as a communal hub that facilitates access to all areas of the building. This space encourages social interaction and serves as a dynamic backdrop for various community activities. To the right, smaller meeting rooms and cloakrooms are strategically positioned, fostering a sense of intimacy within the larger framework.
A central landscaped courtyard, open to the sky, infuses the interior spaces with natural light, ventilation, and a serene focal point. The carefully chosen building materials, including high-quality external facing bricks, sharply defined galvanised and welded steel columns, precast reconstituted stone colonnade roof panels, and pigmented zinc cladding for the high-level roof elements, contribute to the contemporary aesthetic while ensuring durability and functionality.
Internally, the use of oak for doors and joinery, paired with white-painted walls, maximises daylight efficiency, creating a tranquil and cohesive interior environment. The Kingston Quaker Centre exemplifies a thoughtful marriage of contemporary design principles and religious functionality, garnering recognition within the architectural community for its innovative and award-winning approach. Charles Browne-Cole was project architect at Tectus.
Charles Browne-Cole was project architect at Tectus.












