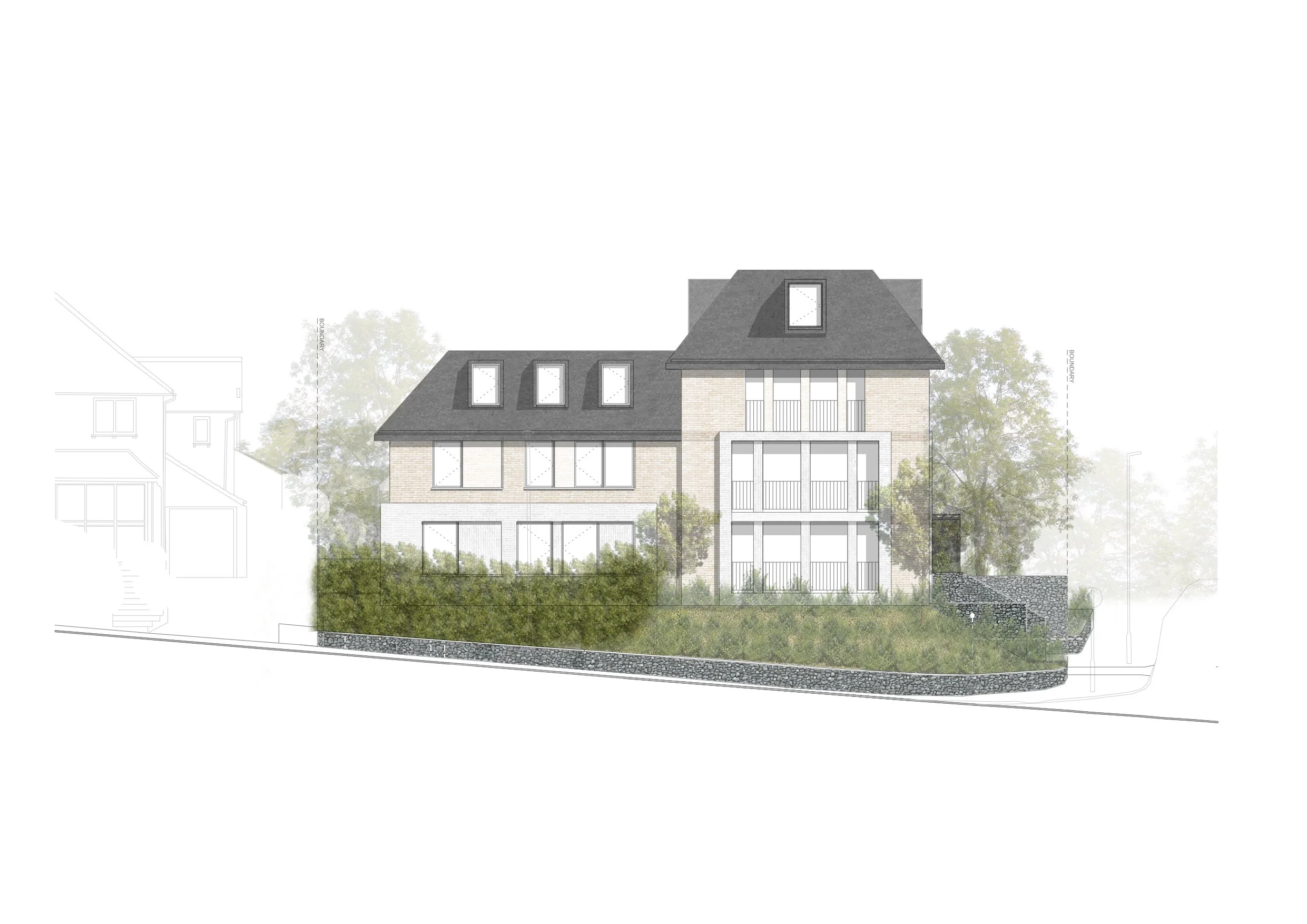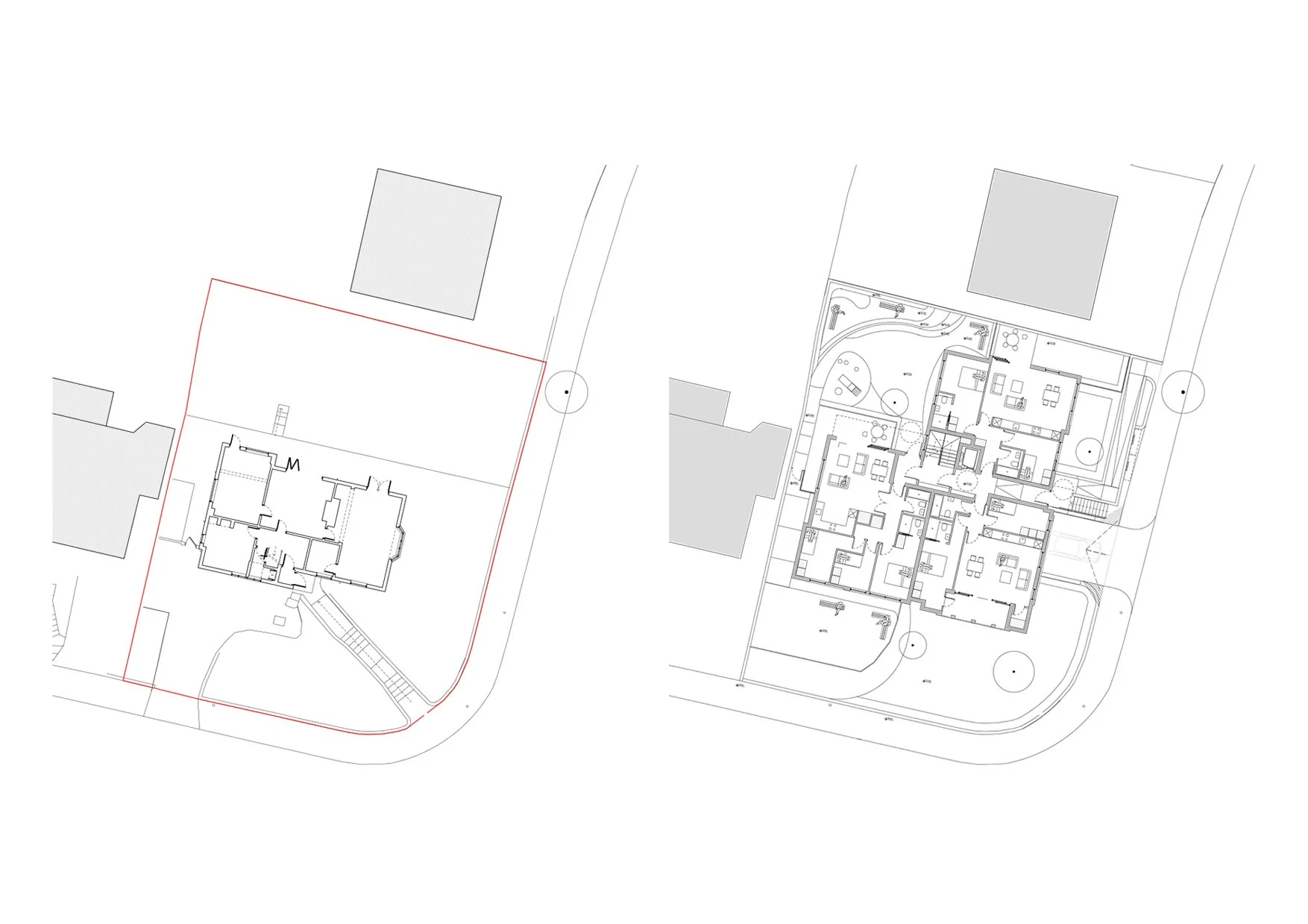SMITHAM DOWNS ROAD REDEVELOPMENT I PURLEY, SURREY CR6
9-unit mixed residential flatted development I on-site
Our project at Smitham Downs Road was a milestone for the practice having gained planning approval for 9 mixed-sized units within a flatted development. The corner plot within a leafy part of Purley on the outskirts of Croydon offered the opportunity to create a building that would become a landmark in the local area.
The brief was to deliver a building that made full potential of the plot while adhering to the London Borough of Croydon’s Design Guide. The approved scheme covers five floors. A basement was created so that no car parking was proposed at street level with accommodation over four upper floors. Working on a corner site allowed us to add a fourth that creates a large duplex penthouse apartment with amazing views across a leafy valley.
The design took readings from the local context which is predominantly white render and brick. The studio was not happy to use render on a project of this scale as the render discolours caused maintenance issues over time. A light buff brick was approved which from afar gives the building a light tone which sits comfortably next to render while not requiring maintenance.
The success of a scheme of this scale required an extensive landscaping design. Working closely with the landscape designers we were able to retain the existing green beauty and add new species found locally so that the delivered project will sit harmoniously within the leafy context.







