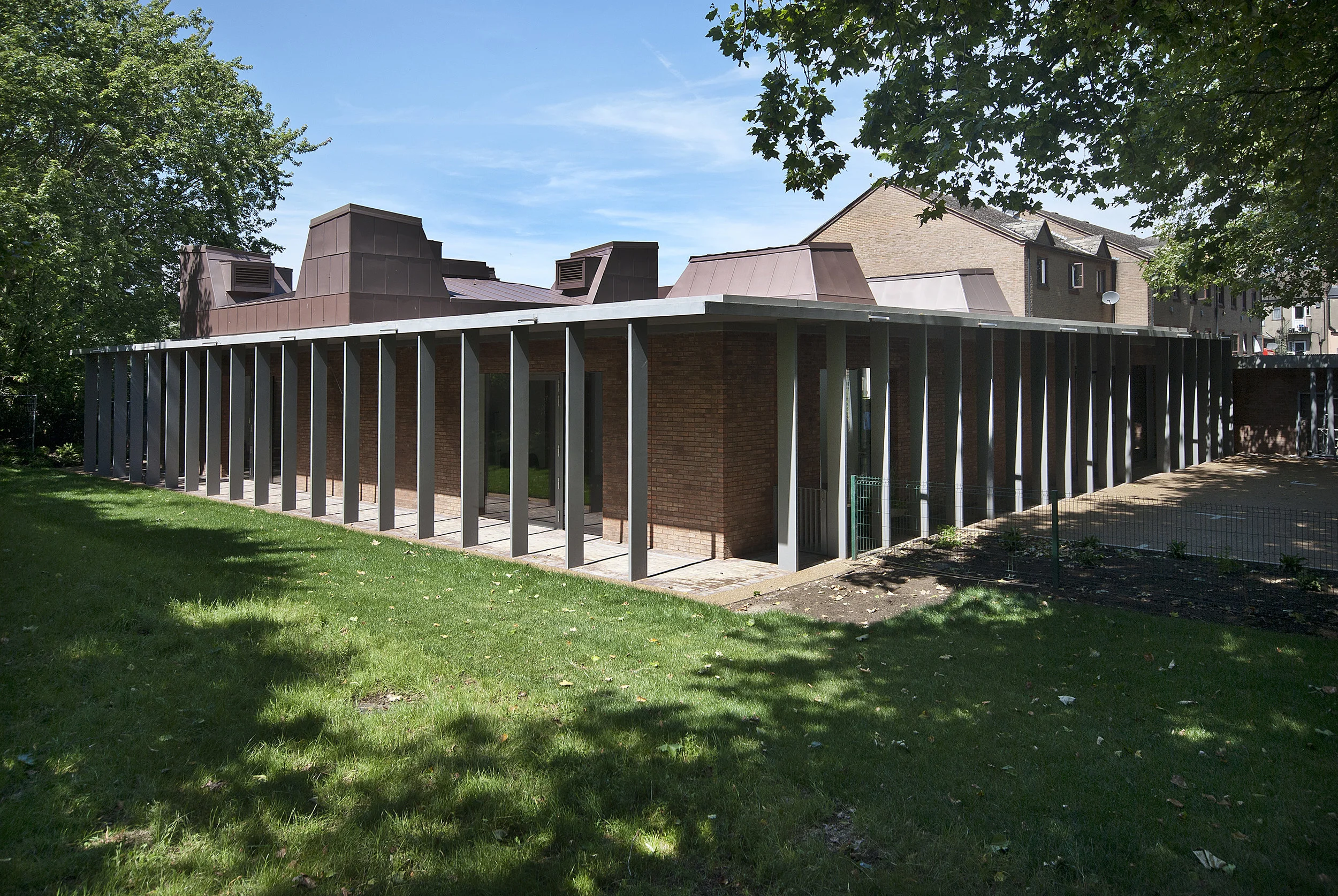This new-build Quaker Centre won joint first prize for the RIBA / ACE Best Religious Architecture 2015. The building replaced the old Kingston Quaker Centre located on Eden Street, Kingston. The heart of the building is the Meeting Room which is square in plan to suit the centrally focused Quaker Meeting for Worship. It is visually connected to the garden, in accordance with the Friends’ preferences, and the Hall also faces the park. These two rooms are connected externally by a covered ‘portico’, which provides sun shading and protection from inclement weather, and presents a large-scale architectural ‘framing’ element to the park.
The main entrance leads directly into a tall central ‘gallery’ space that gives access to all areas of the building and provides a communal area for social milling and interaction. The smaller meeting rooms and cloakrooms are located to the right. A landscaped, central, open courtyard provides daylight, natural ventilation, and a focus to these internal areas. The building materials comprise good quality external facing bricks, painted columns—constructed from sharply defined, galvanised and welded (not round cornered rolled) steel channels—precast reconstituted stone colonnade roof panels, and pigmented zinc cladding to the high-level roof elements.
Internally, doors and joinery are in oak with walls painted in white to maximise the efficiency of daylight and create a calm and uniform interior. Charles Browne-Cole was project architect at Tectus.
















